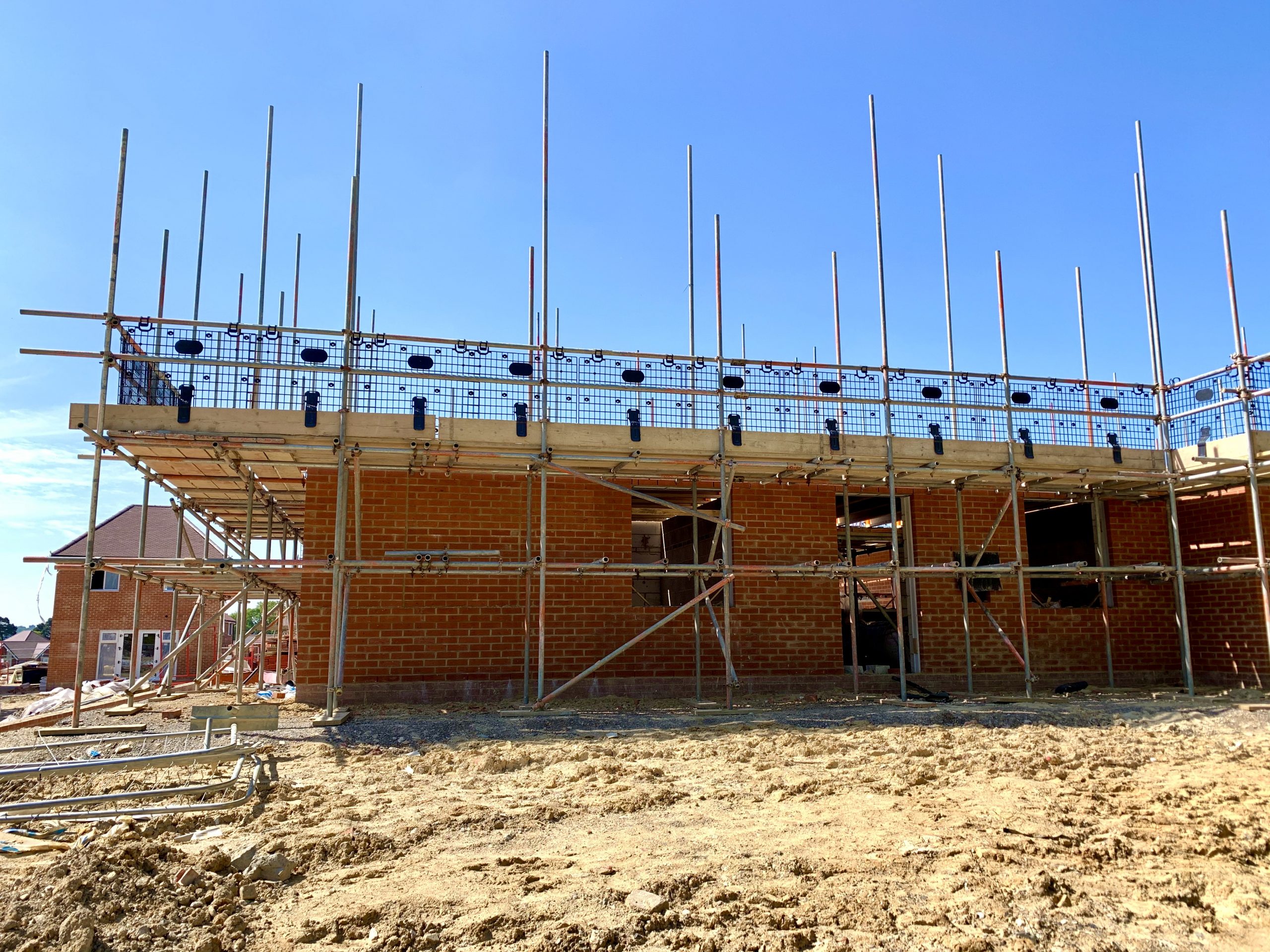
The Parish Council is a statutory consultee and West Berkshire Council (the planning authority) will ask us to comment on all Cold Ash Parish planning applications. This includes applications in Cold Ash, Ashmore Green, Manor Park, Southend and those in neighbouring parishes if the application is close to the Parish Boundary.
In addition, the Parish Council is consulted on Planning Policy matters. For example, West Berkshire Council is creating a new Local Plan and the Parish Council will normally assess its impact on the Parish and comment on it. See the following page for details.
The Parish Council considers the planning applications in its meetings and can either Support, Object or No Comment an application. If the Council wants to object to an application it has to be on valid planning grounds – for example, it could be that an application doesn’t comply with the Cold Ash & Ashmore Green Village Design Statement. Ultimately it is West Berkshire Council that makes decisions on planning applications, not the Parish Council.
The Parish Council meeting agendas will indicate which planning applications are to be considered in a meeting. Once the minutes of the meeting are published they will document the Parish Council’s decision regarding the applications. The minutes will also document when West Berkshire Council has made a decision on an application.
If you would like to comment on an application, you can attend the Parish Council meeting where it is being considered. There is a public participation section at the beginning of the meeting where you can address the Council. Note, you won’t be able to speak during the meeting when Councillors consider an application. In addition, you can write to or email the Parish Council about a particular application and Councillors will take your comments into consideration when they review the application. You should also forward your comments to West Berkshire Council.
Cold Ash Parish Planning Applications
The details of planning applications can be found on the West Berkshire Council (WBC) website. Links to the applications considered by the Parish Council can be found below. The month indicates the month in which the Parish Council considered an application. Note that older applications will be removed from the list below, but will be still available on the WBC website.
Older planning applications fan be found by clicking the following links:
June 2023
| Amended Plans – Woodrow, Bucklebury Alley, Cold Ash, Thatcham – For the construction of an attached oak extension and for the installation of a glazed link. |
| http://planning.westberks.gov.uk/rpp/index.asp?caseref=23/00065/LBC |
| Amended Plans – Woodrow, Bucklebury Alley, Cold Ash, Thatcham- For the construction of an attached oak extension and for the installation of a glazed link |
| http://planning.westberks.gov.uk/rpp/index.asp?caseref=23/00064/HOUSE |
July 2023
| Florence Cottage Bucklebury Alley – Proposed rear extensions and conversion |
| http://planning.westberks.gov.uk/rpp/index.asp?caseref=23/01405/HOUSE |
Aug 2023
| 23/01555/FUL Woodhill House Drove Lane – Retrospective: Proposed dormer windows and staircase to main property together with retrospective change of use of garage to annexe with an extension in lieu of the log store. |
| hhttp://planning.westberks.gov.uk/rpp/index.asp?caseref=23/01555/FUL |
Sept 2023
| 23/01507/FUL Westrop Farm ADJACENT TO PARISH The Ridge Cold Ash – Proposed solar array to serve various properties at Westrop Farm. . |
| hhttp://planning.westberks.gov.uk/rpp/index.asp?caseref=23/01507/FUL |
| hhttp://planning.westberks.gov.uk/rpp/index.asp?caseref=23/01917/OUT |
|
23/01916/HOUSE Birkdale The Ridge – Erection of 2 wooden garden sheds in the rear garden of the property. One shed to be placed to the side of the main house, the other to the side of the separate garage block as shown on the plans. Each shed will be screened from the front of the house and road by existing close board fencing. We intend to screen the sheds from the rear of the house with additional planting. Construction will be pent roofs, shiplap timber panels, set on a concrete base |
| hhttp://planning.westberks.gov.uk/rpp/index.asp?caseref=23/01555/FUL |
